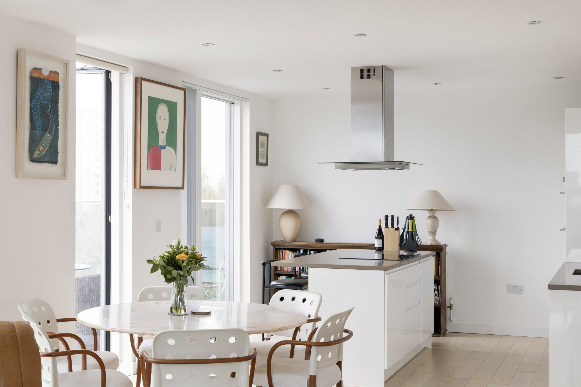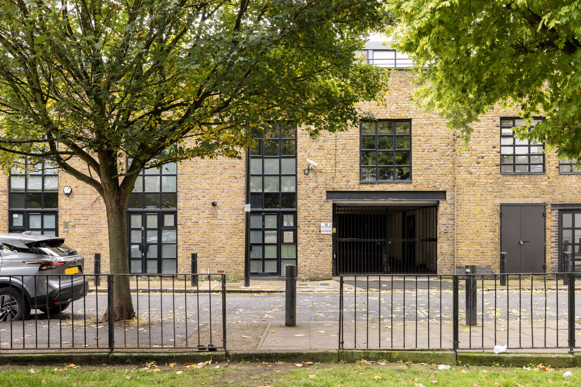
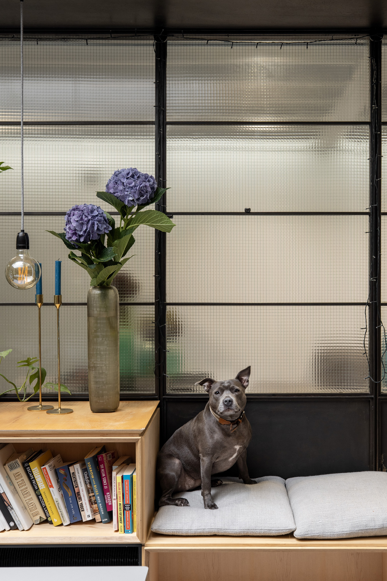
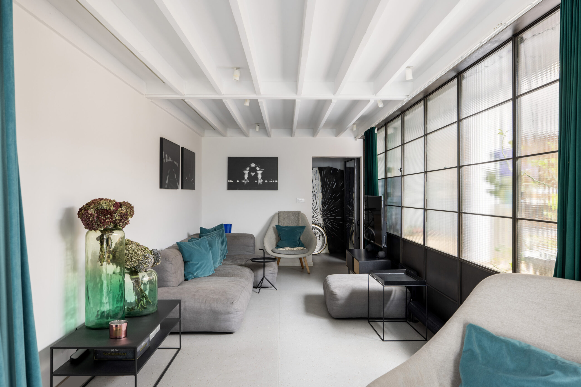
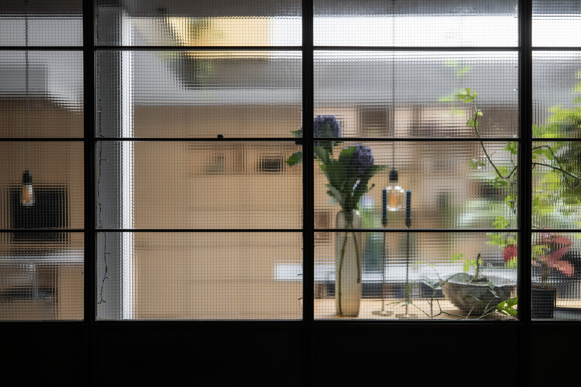
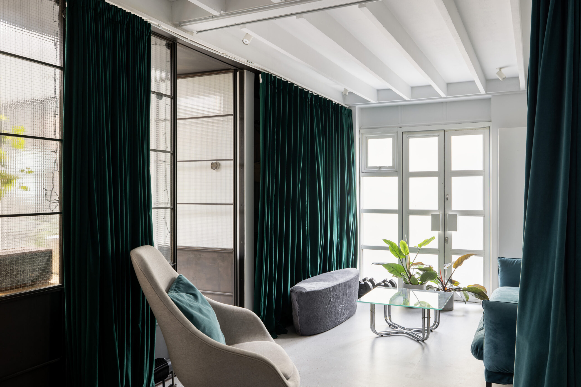
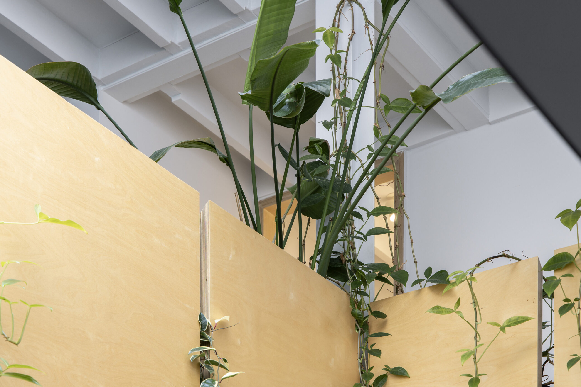
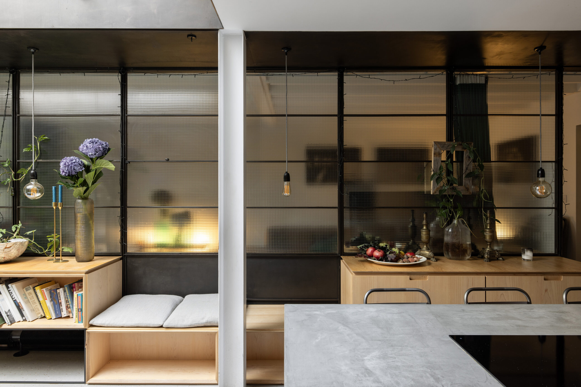
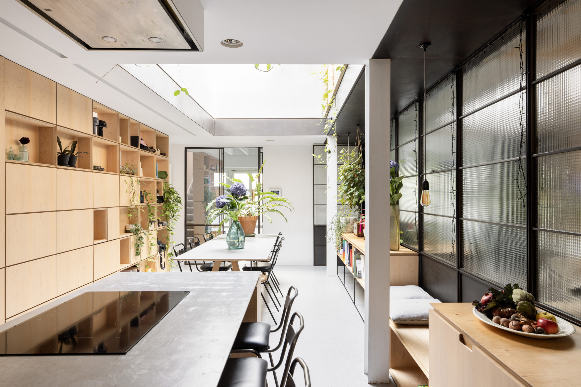
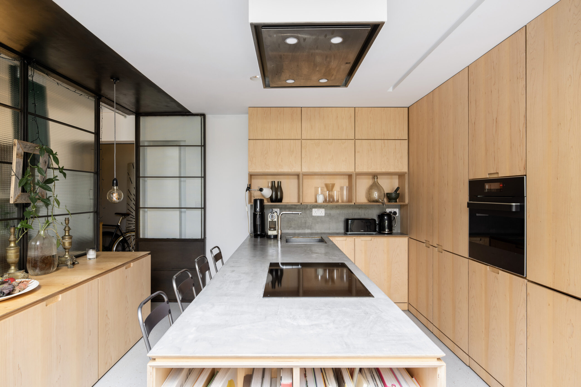
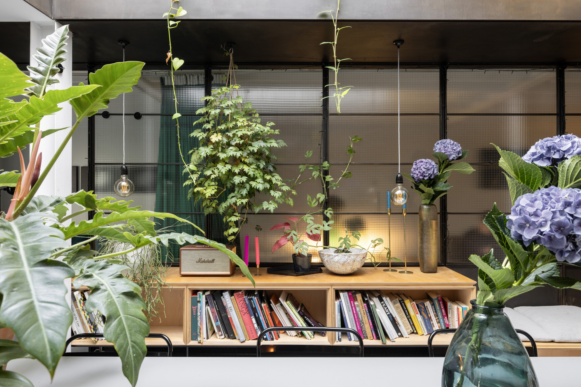
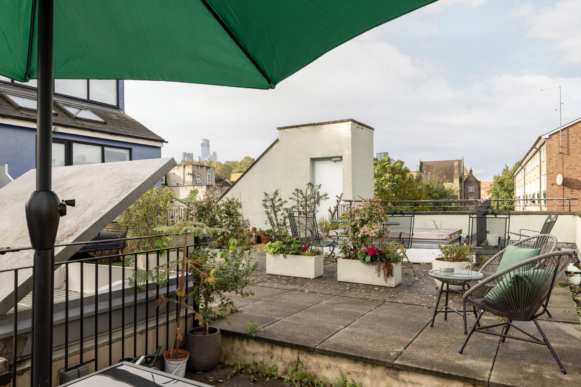
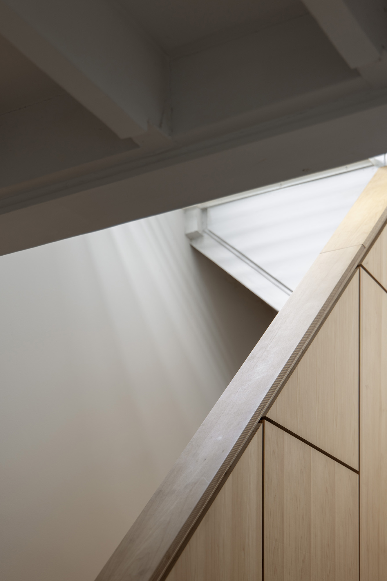
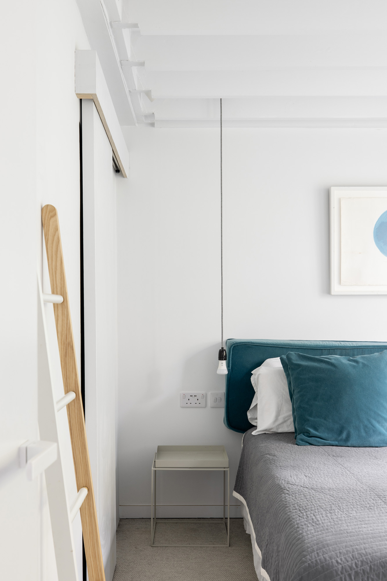
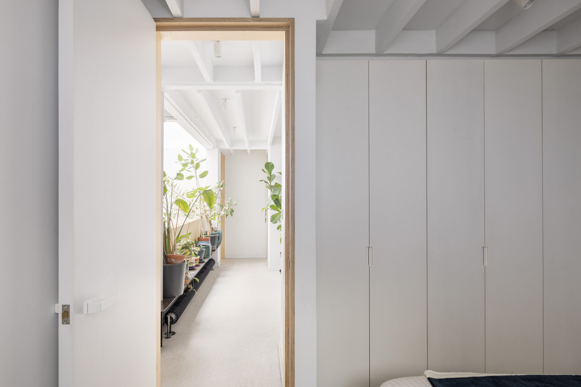
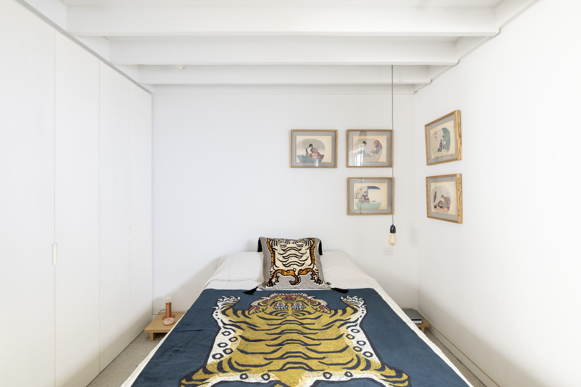
Florida Street Shoreditch, £1,425,000
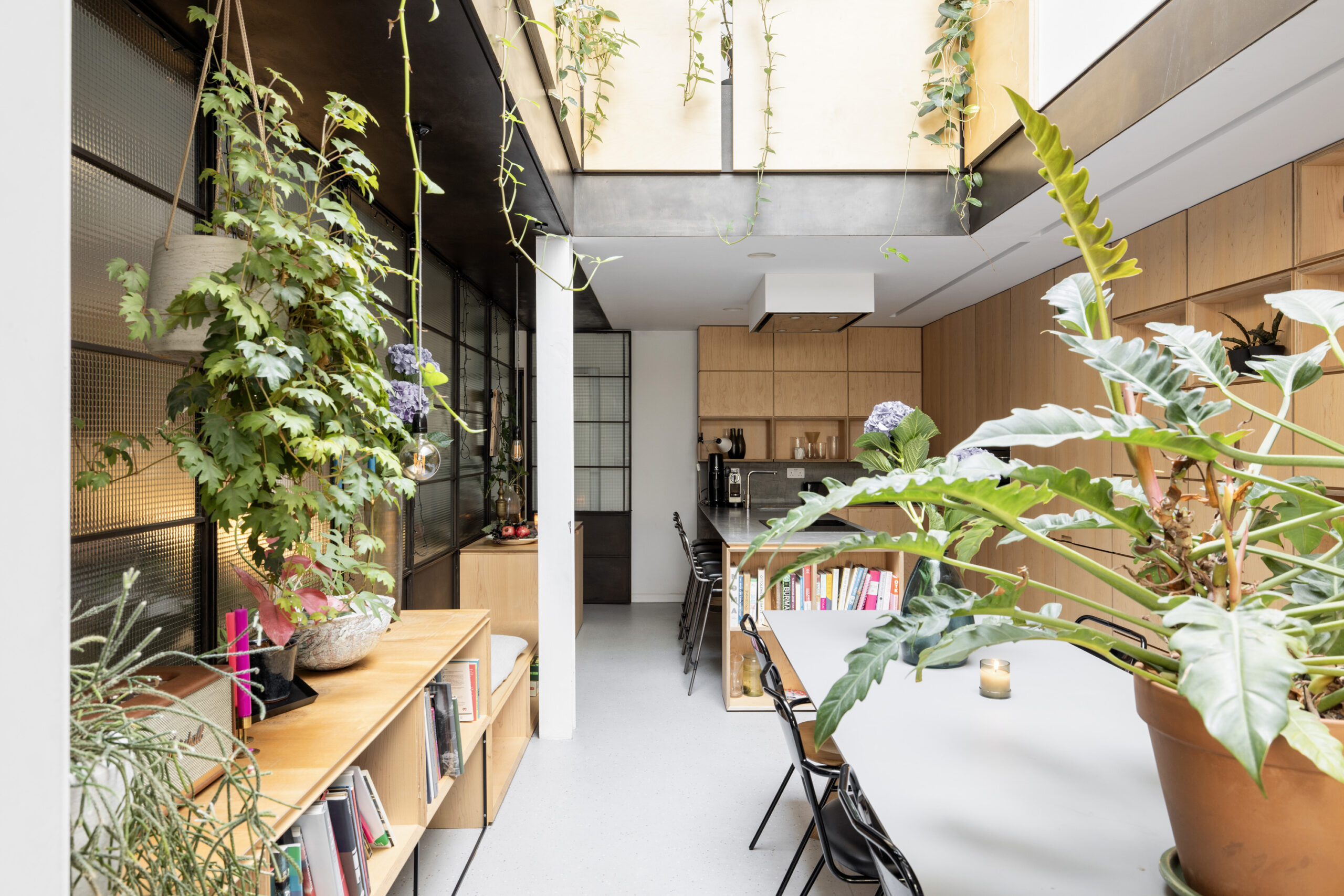
Florida Street
Shoreditch,
£1,425,000
Set within a former garment factory, this three-bedroom warehouse conversion with roof terrace in trendy Shoreditch is an exhilarating showcase of modern design, re-calibrating a powerful industrial space for sophisticated city living.
There are two floors in total, spanning approximately 1662 sqft of dynamic, open-plan living space. Beneath a double-height atrium, the ground-floor kitchen diner integrates rich, natural materials and retro decor to tame a startlingly expansive industrial space. The kitchen is a masterwork of softwood, j-trim cabinetry that feels seductively 70’s in its minimalism and rusticity. Statement crittall doors separate the space from the neighbouring reception room, using textured glass to subtly diffuse the warm, ambient lighting. It is a sweeping, lateral space, where the current owners have deployed plush, voluminous curtains in teal velvet to warm and comfort. Tucked behind the kitchen, is a discreet space containing the pantry, utility room, downstairs shower room and a rear door to the private car park where there is one gated parking space.
Upstairs, a glazed gallery walkway circles the atrium and provides access to three bedrooms (one with en-suite), a study and two bathrooms. A second set of stairs leads up to a decked roof terrace, accessed via a large, electronically operated skylight.

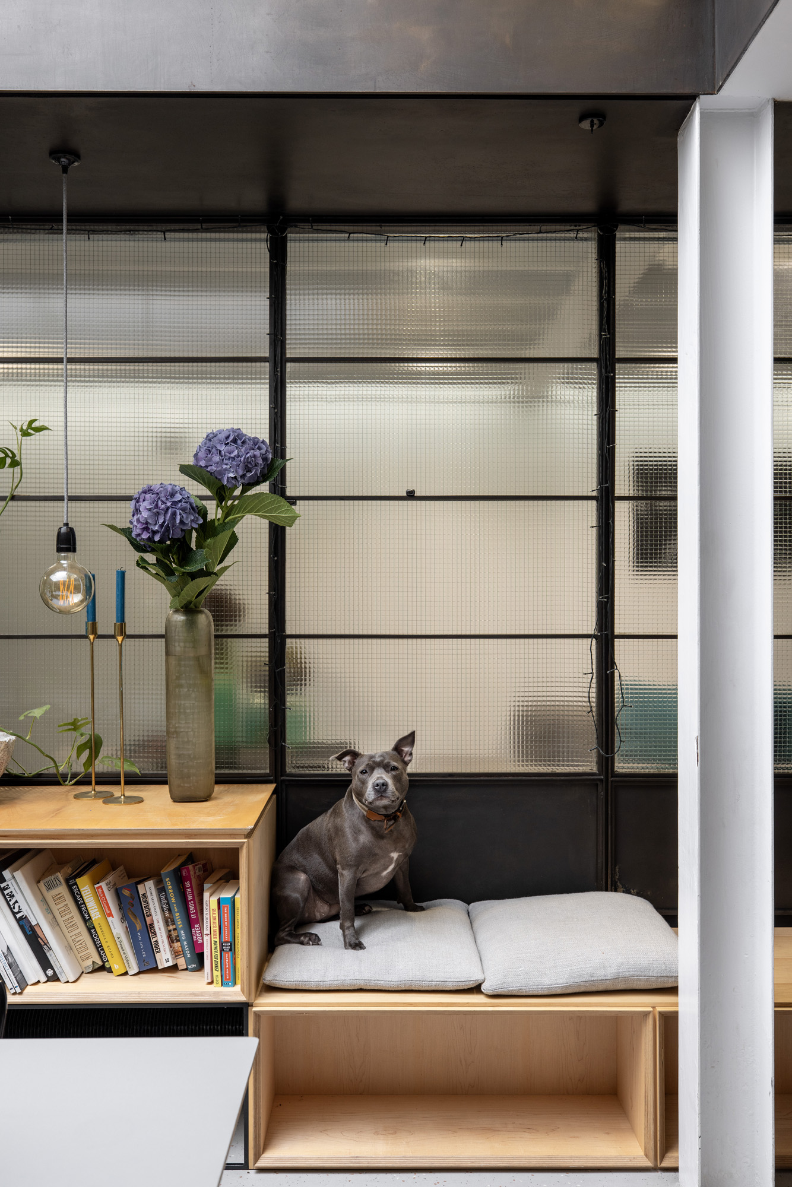





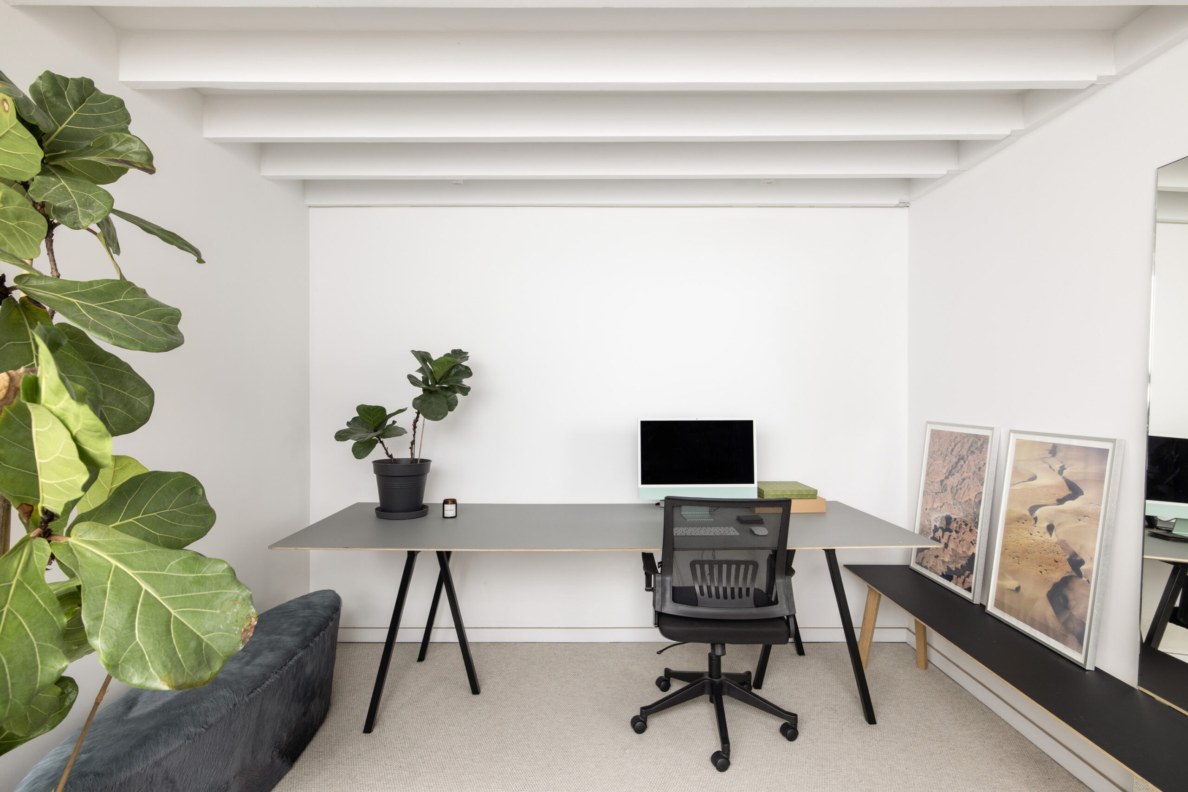
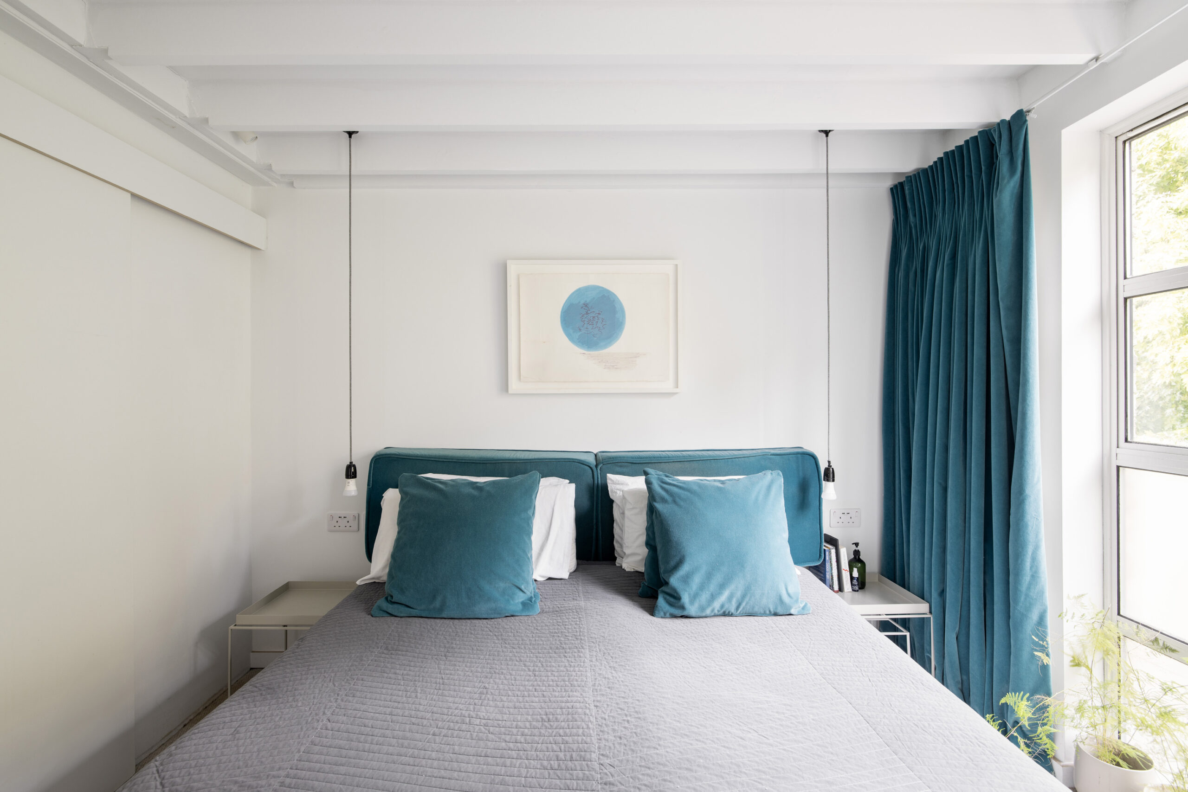
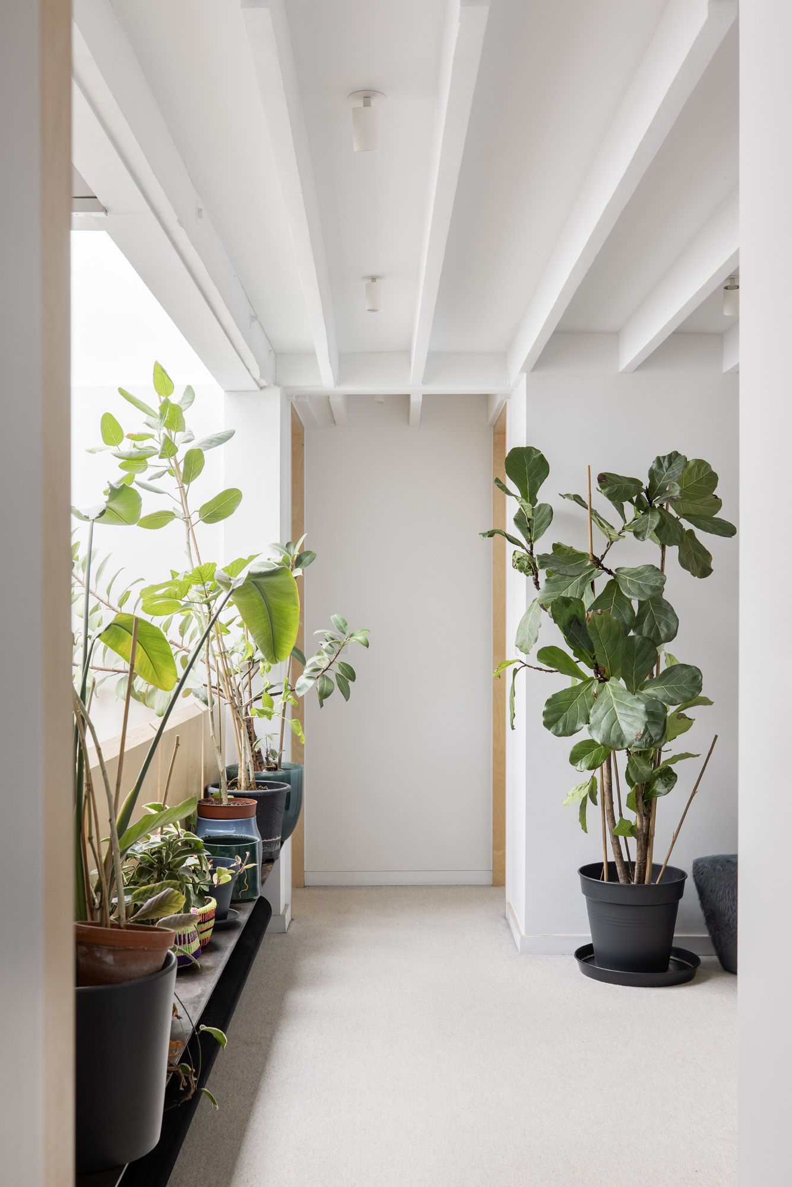
Location
Location
Florida Street is excellently located between Columbia Road and Bethnal Green. This exciting and permanently evolving area is the centre of some excellent shops, restaurants and pubs. Shoreditch House, Lyle’s, Sager & Wilde and Morito are all just a few minutes’ walk. Columbia Road has a very popular flower market every Sunday.
- Bethnal Green - 10 mins (Central Line)
- Shoreditch High Street - 18 mins (London Overground)
- Liverpool Street - 25 mins (Central, Circle, Hammersmith & City and Metropolitan Lines, Elizabeth Line and London Overground)
