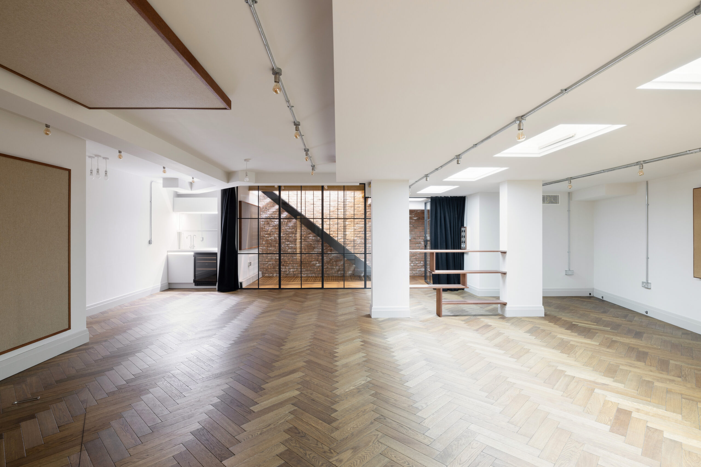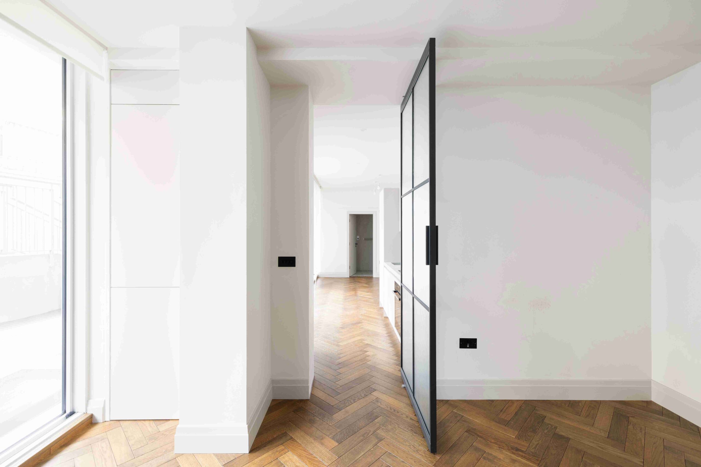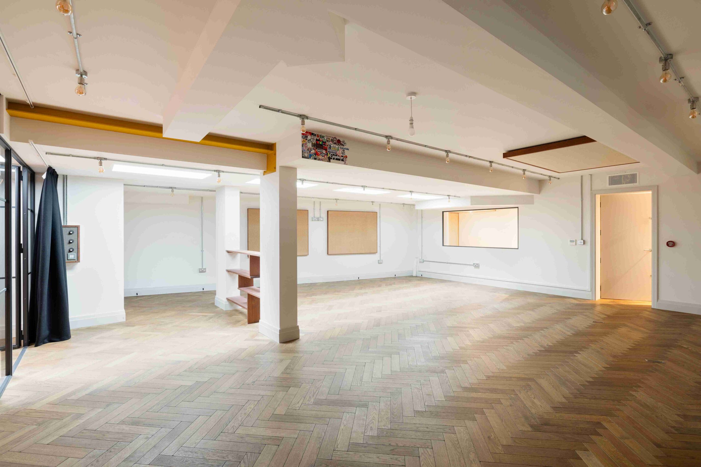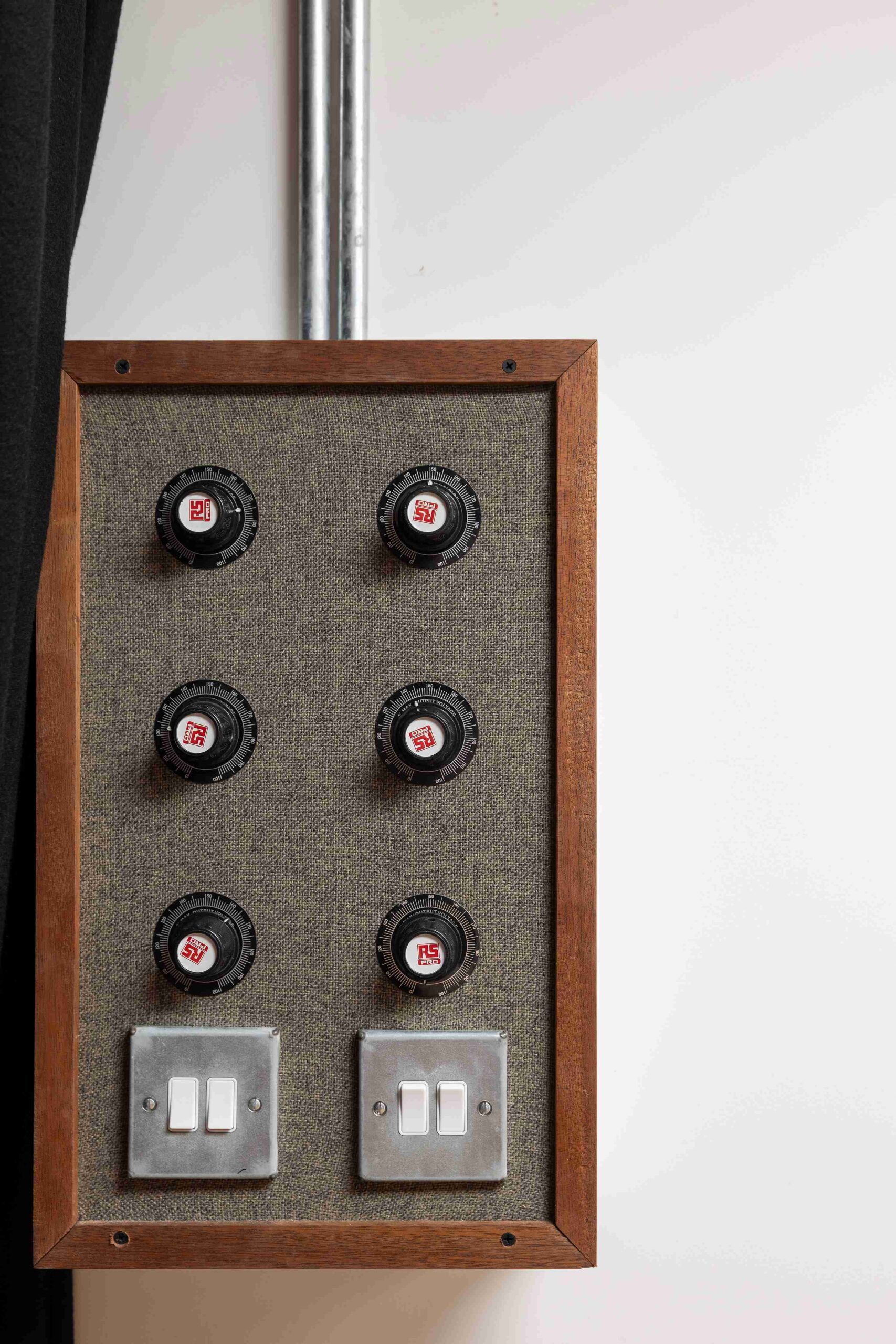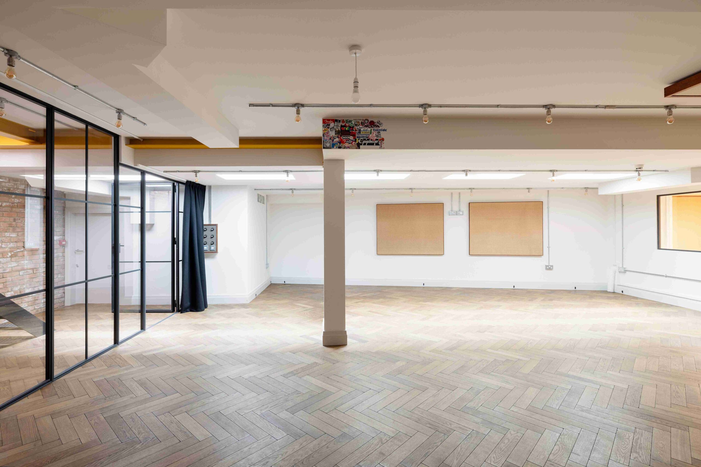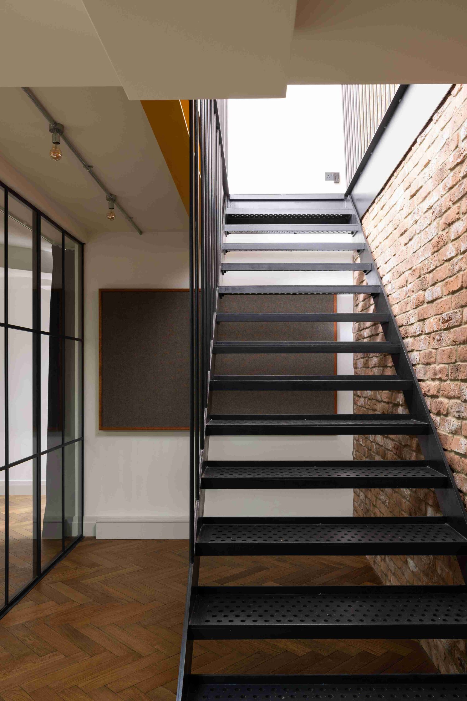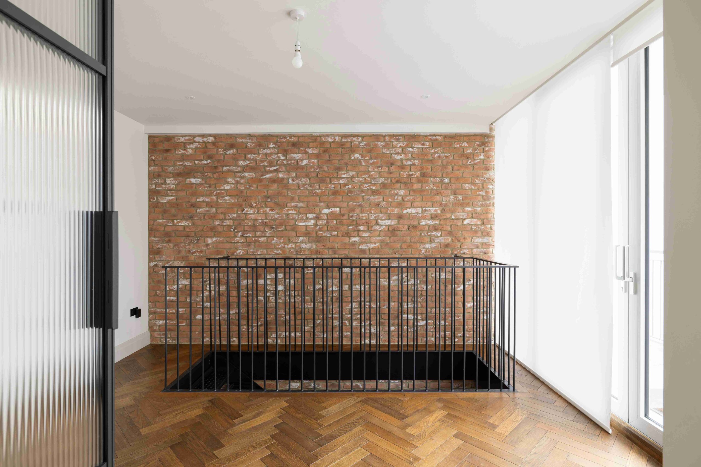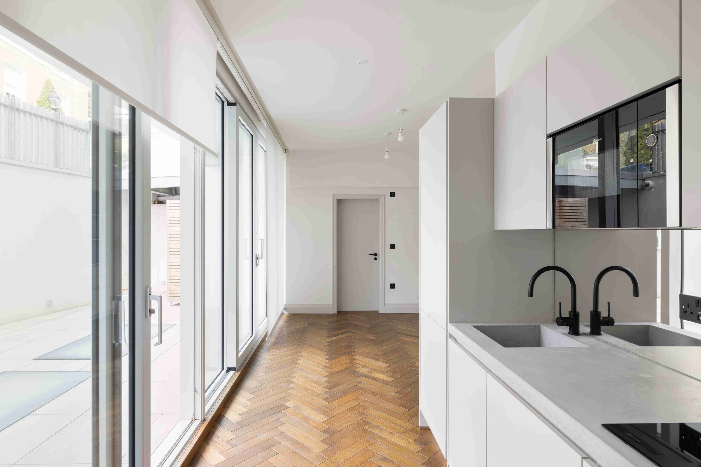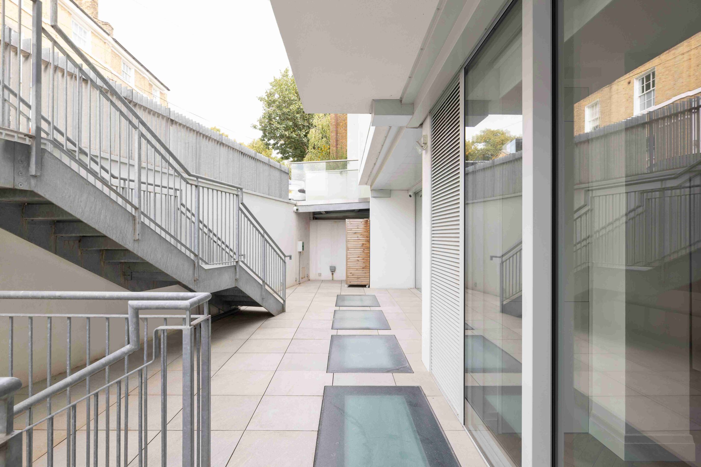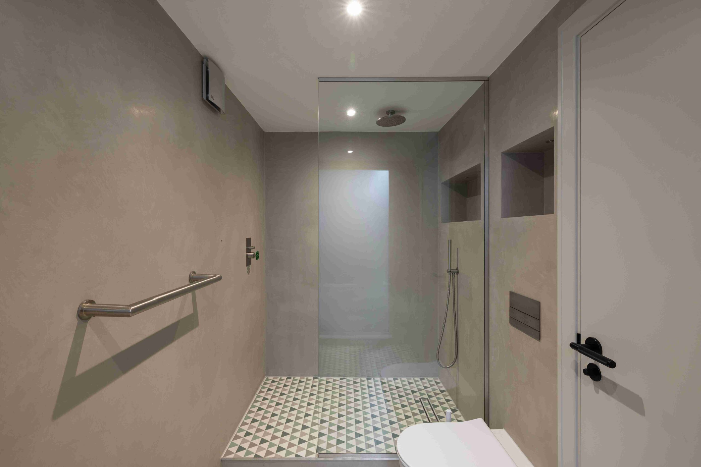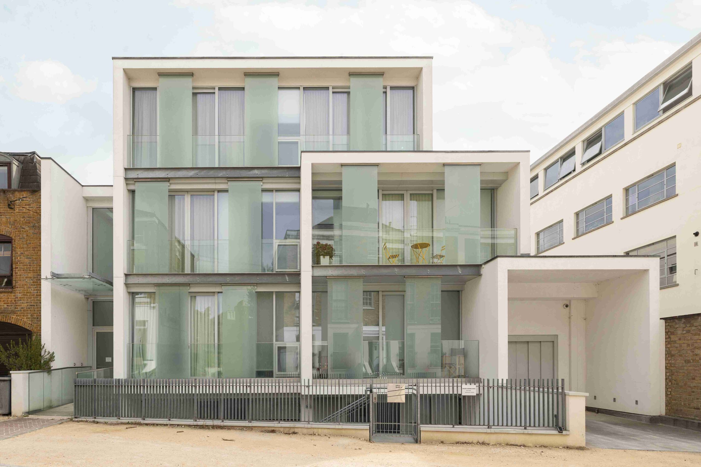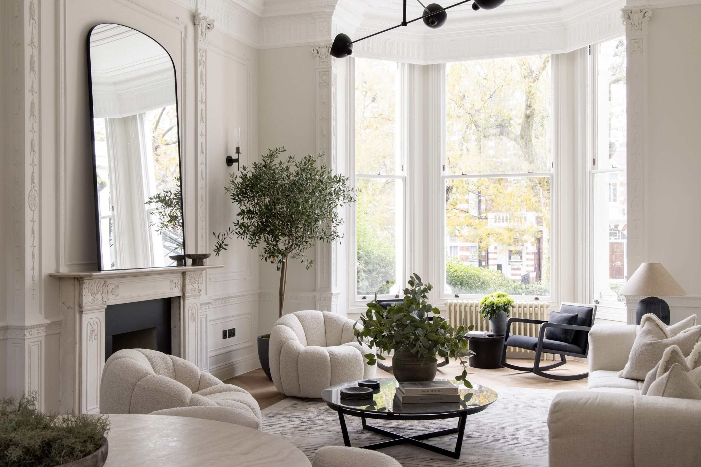
Hamilton Terrace
St Johns Wood
Sold
£4,250,000
Leasehold
This two-floor commercial unit—with a self-contained living space—redefines the parameters for remote working and sets a new standard for modern businesses. Fully integrated and boundlessly adaptable, it is a one-of-a-kind commercial property solution, offering space, privacy, and the capacity to diversify on command. The question is: What will you use it for?
The unit is located on Barnsbury Square, inside an impressive contemporary glass building by Mark Dziewulski of Robert Barnes Architects. Sprawling over two floors, the upstairs offers a comprehensive studio-living space with fitted storage, an integrated kitchen and a wet room. Wooden parquet floors and air conditioning units run throughout. The downstairs is accessed by an industrial-style black staircase. On the left, there is a large storage facility with laminate grey flooring and specialist wall-mounted lighting. Often, storage areas are a cluttered and gloomy afterthought– but not here. The space is clean and bright and perfect for any business owner or creative who needs readily accessible and generous storage. Crittal doors separate a small lobby from the main office. It is immensely spacious and entirely open-plan, with the same rich parquet floors and an integrated kitchenette for essential caffeination. State-of-the-art soundproofing boards have been installed—but are easily removable—throughout by the previous occupier, who used the final room—a rectangular unit with a large internal window—as a multipurpose sound and recording studio. However, the options of what to do with the space and how to use it are up to you.
Here are some ideas: a recording and post-production studio with the square footage to support an elite team of sound engineers; a yoga, pilates and meditation studio with a designated rehabilitation zone; a photography studio with mass storage and a purpose-built dark room for traditional photographic processing. The choice is yours.
